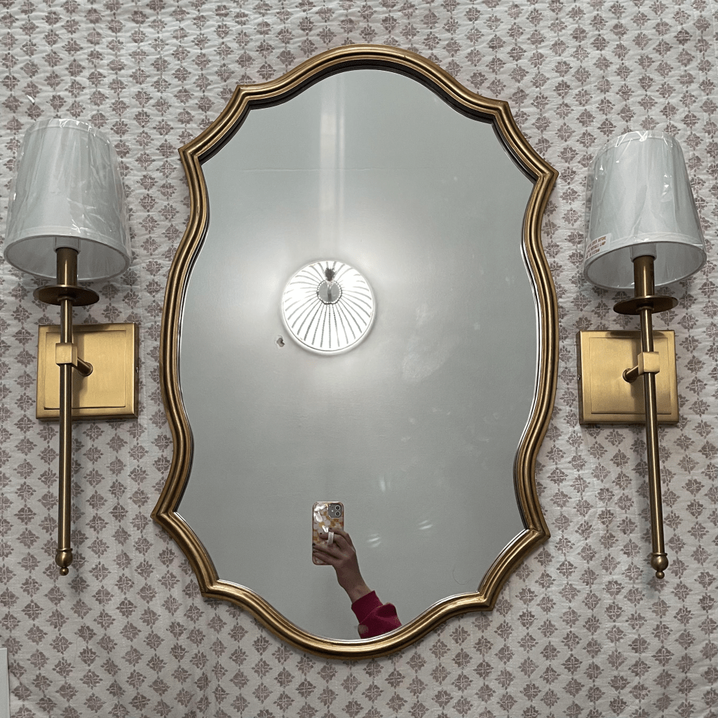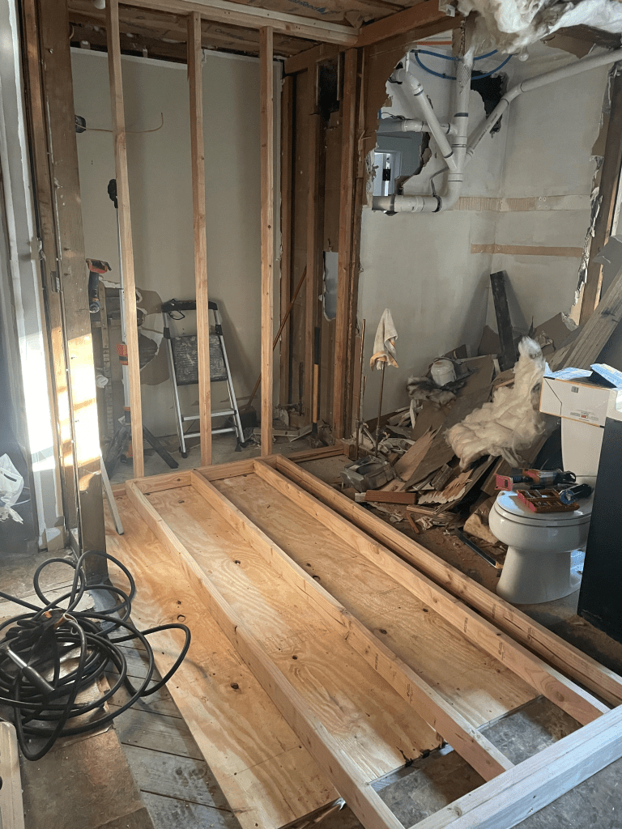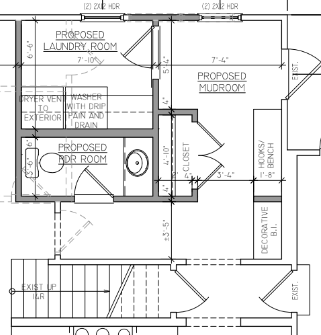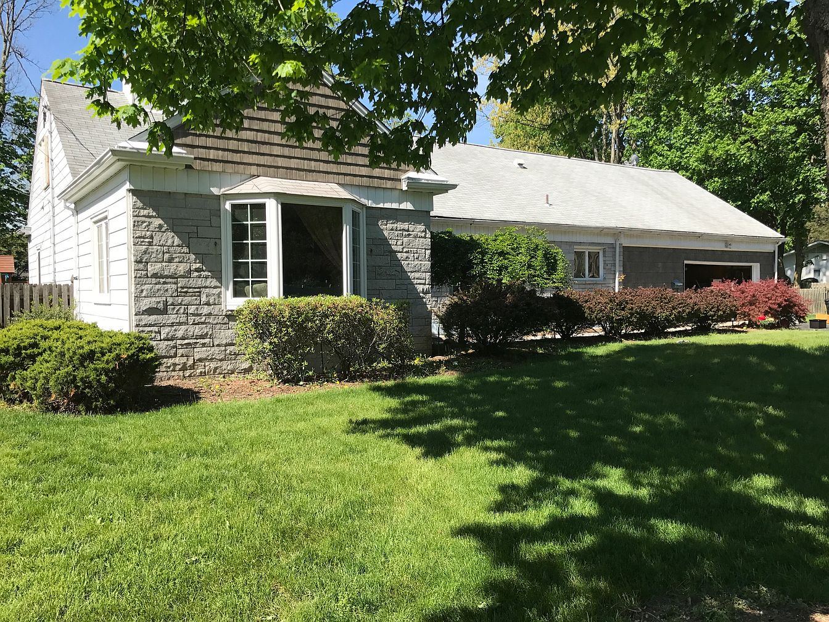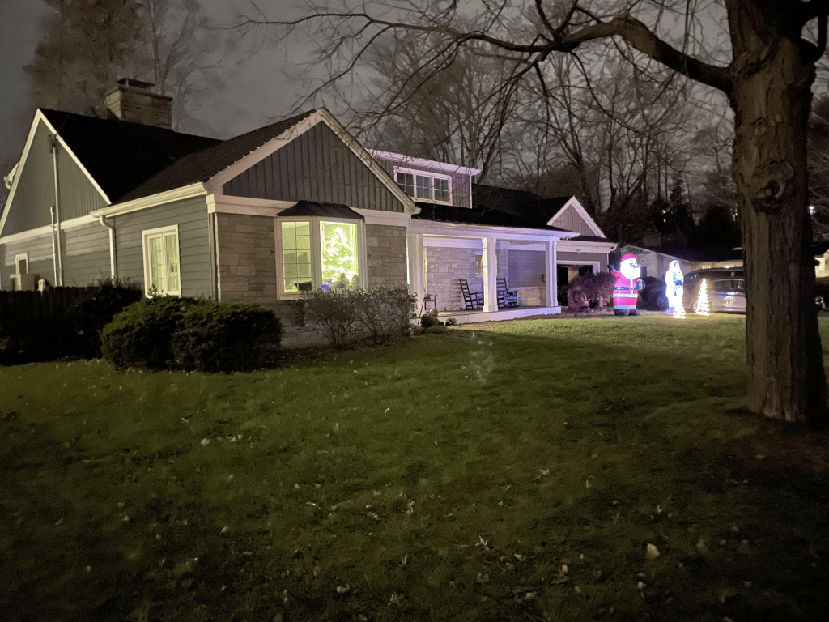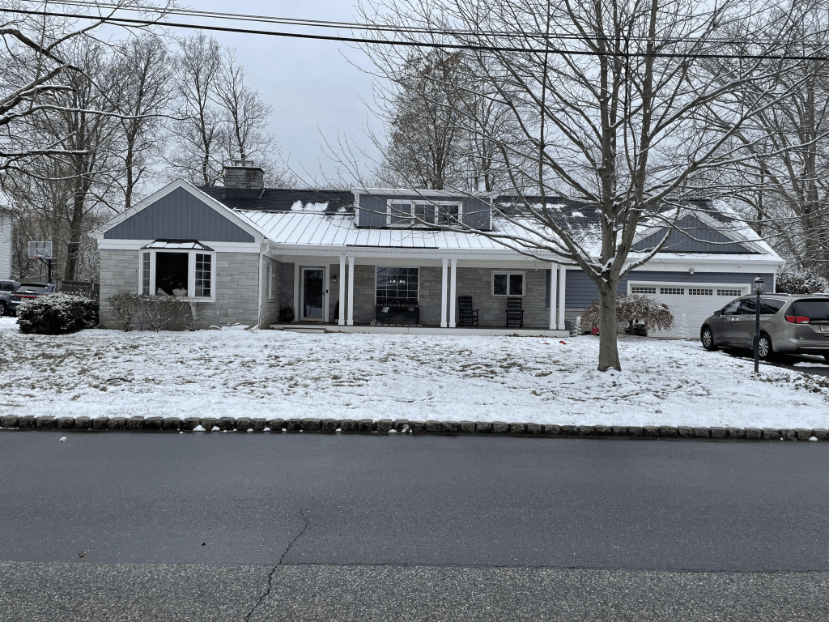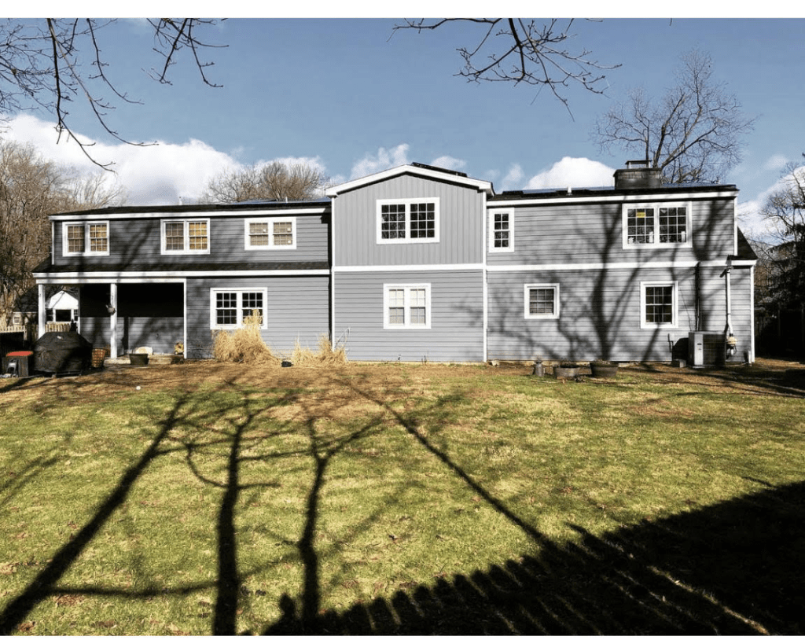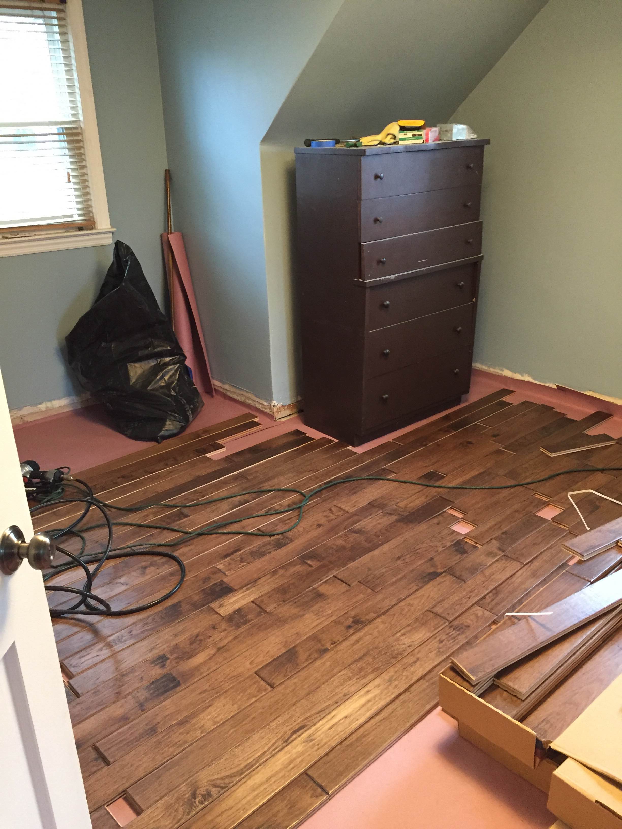In my last post I detailed the difficulties we were having making a decision on our flooring, and how we are very limited on time with Baby I’s arrival expected in less than 4 weeks at this point. Since that time, after carefully considering our options, we decided to rip up our old flooring and replace with new solid hardwood. With the quality of materials and warranties available now, and Mike’s ability to DIY (with help), it just seemed to make the most sense moving forward.
Mike had decided quite quickly that hickory would be a great material for us to use from both a form, function and financial standpoint (maybe I’ll call those “The 3 F’s of Home Improvement”!)- it’s higher on the Janka scale than Oak, which means its harder/more resistant to wear and tear. (check out this link if you’re interested in the Janka scale: https://en.wikipedia.org/wiki/Janka_hardness_test, thanks Wikipedia!). We have two very exuberant fur kids and we are anticipating even more spills, drops and other accidents with the upcoming addition of our non-furry little one, so we needed something durable. (At least, I hope he or she isn’t furry. Fingers crossed for the appropriate level of furriness. But I digress.)
When selecting new wood floors, there are a TON of options. It helped going in with an overall budget in mind and a few priorities in terms of features, but it still was really overwhelming trying to narrow down. My being under the weather complicated things further, but luckily Mike was able to take the lead after we agreed upon a few things.
1) Solid Wood vs. Engineered- after talking to a sales guy at a flooring showroom to weigh our options, and also going with our gut, we agreed that solid hardwood was the way for us to go. Engineered wood is great, but we would have had to lay new subfloors. Plus, we don’t live in a particularly wet area, so it wasn’t necessary for us. We like the longevity of solid wood/the ability for us or a future owner of our home to refinish if the need or desire arises.
2) Plank Size- We weren’t going to splurge for super wide planks. While we LOVE the look, we hated the price of going to a 4 or 5 inch wide plank, especially since we wanted to stay with solid wood instead of engineered. Plus, after some research, we learned that less wide planks offer a slight benefit for structural integrity/durability, and you’re also less likely to have to toss out boards because of bowing etc during the install. This appealed to our sensibilities/training as engineers. Of course, if I’m being honest, this decision was 97.8% based on the price tag.
3) Type of Wood – Mike basically read up on different types for two days straight so when he said we should go with hickory, I didn’t question it. Easy-peasy.
Other things that weren’t as easy:
1) Finish Color- we wanted to do something timeless but also wanted something that would be different than what we had before/would have more of an impact. Our style overall is pretty traditional, so we knew we didn’t want to stray too far from that (or our house’s 1948 cape cod roots). I was pushing to go for something really dark, but in the end, Mike convinced me otherwise. Now that we have some flooring laid out upstairs, I’m super happy how it worked out.
2) Other finish details- who knew there were so many options??? Go to a flooring showroom and it will truly blow your mind. Many of the floors that look super sharp require hand finished detailing from skilled workers- and unsurprisingly, coming at a premium on the price tag.
We were originally zeroing in on a flooring manufactured by Shaw- “Lucky Day”, in the finish “Horseshoe”. (https://shawfloors.com/flooring/hardwood/details/lucky-day-3-25-sw478/horseshoe)
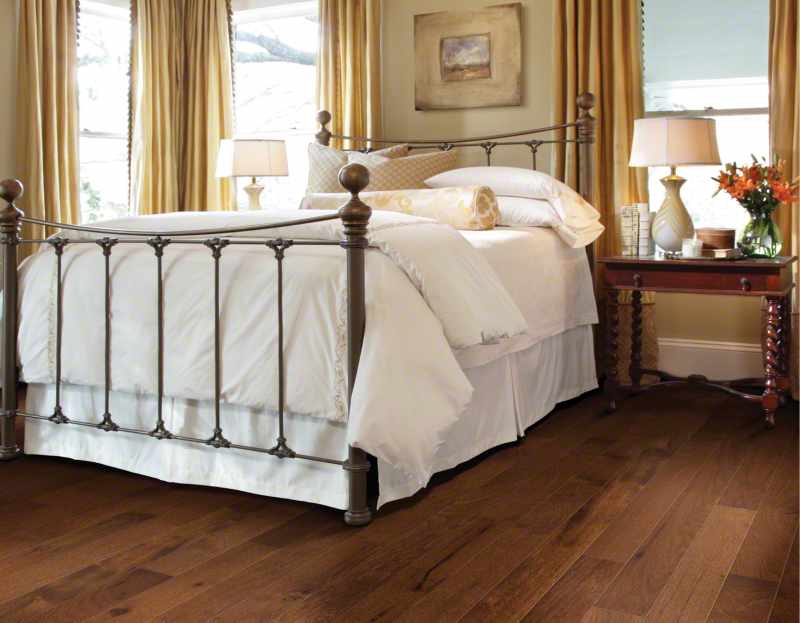
Smooth Finish Hickory Flooring- Shaw “Lucky Day”
Based on the target price we were looking in at the showroom, factoring a discount for ordering more than 700 square feet, (somewhere around $6/square foot), this material was a great option for us.
Ever the bargain hunter, Mike went to work looking at online suppliers, and was able to find it for slightly cheaper on http://www.flooringmarket.com. He started looking at other options on that site just for comparison purposes, and ended up finding a different hickory floor by Shaw, called “Pioneer Road”, that caught his eye (https://shawfloors.com/flooring/hardwood/details/pioneer-road-sw508/trail). It was slightly more expensive because of it’s hand-scraped finish (see not-so-easy decisions #2, above).

Hand-Scraped Finish Hickory Flooring by Shaw- in “Ridge”
However, playing around in the online shopping cart he actually realized that while the material itself was more expensive, our costs would actually be lower because shipping was cheaper for this flooring vs. the Lucky Day. We assume it must be kept at a warehouse that is closer to us. He went to go check it out in person at a showroom (while I slept on the couch in a sinus migraine induced stupor), and brought home pictures to confirm that we preferred the detail of the hand-scraped finish. It also lends itself more to our lifestyle, with the pups and future toddling kiddo- it has a bit of a “pre-worn” look so that in the event that the material does give way to some wear and tear, which it inevitably will, it won’t stick out like a sore thumb.
I was really pushing for the finish “Ridge” featured in the picture above, but Mike kept insisting it was too dark and “Trail” would be the better choice. After re-examining his in person pictures and also finding this gem on Houzz (LOVE that site, BTW), I decided to trust his judgement.
He placed the order on New Year’s Eve, and it shipped from the warehouse that following Tuesday or Wednesday, and arrived Friday afternoon (8 days later, not too shabby considering the warehouse was closed for the holiday) via FedEx Freight.
What an experience getting the material off the truck and into the house. I watched from the window with bated breath as the delivery driver struggled to maneuver almost 2 tons of floors onto the lift-gate thingy on the back of his truck, convinced he was going to fall off and perish under said 2 tons of flooring. Minutes later, the driver is safe, but I’m watching my husband throw himself under said 2 tons of flooring as it starts falling off the truck (all the while I’m screaming “OH MY GOD!!!! OH MY GOD!!!!”). Luckily the driver got the platform to lower while this was happening and the physics of it all somehow worked in a way that did NOT result in Mike smushed under a pile of flooring materials at the base of our driveway.
Off the FedEx man went, and we were left with 39 100-lb boxes to move to various locations in our house. At 36 weeks pregnant, I was strictly forbidden from trying to help, and if we’re being honest I wouldn’t have been much help more than likely anyway (probably would have helped carry in a few boxes and then given up- those boxes were HEAVY!). Mike, true to form, insisted he was going to do it all himself. He brought 4 boxes in, was hyperventilating, and I sent a text to 4 of his friends and got 3 positive responses of people being able to come help at some point that evening. Our dear friend Steve won the coveted spot, as he was available earliest. Less than an hour later the poor guy showed up in work clothes and they were able to get ALL of the boxes inside, including 12 maneuvered upstairs through our teeny tiny stairwell and hallway. Props to Steve (and our other friends) for being the best ever. I was too busy executing my all important job of opening and shutting the door, so I only got a picture at the tail end.
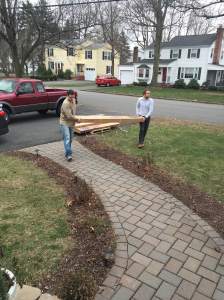
“We get by with a little help from our friends.” Or a lot of help. A whole lot.
Now, we have to give the boards some time to acclimate to the temperature and humidity inside the house. The floors have been ripped up and the sub floor has been prepped in our bedroom, and installation will start this Friday. Sneak peak of some of the flooring laid out:
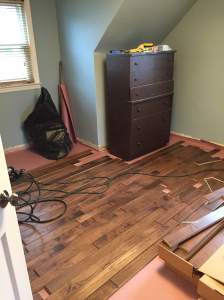
I really should take better pictures
Here’s hoping Baby Ivey keeps cooking for at least another 3 weeks and we can get the 2nd floor finished and the nursery set up prior to his or her arrival. Our life may be crazy, but I wouldn’t have it any other way!

